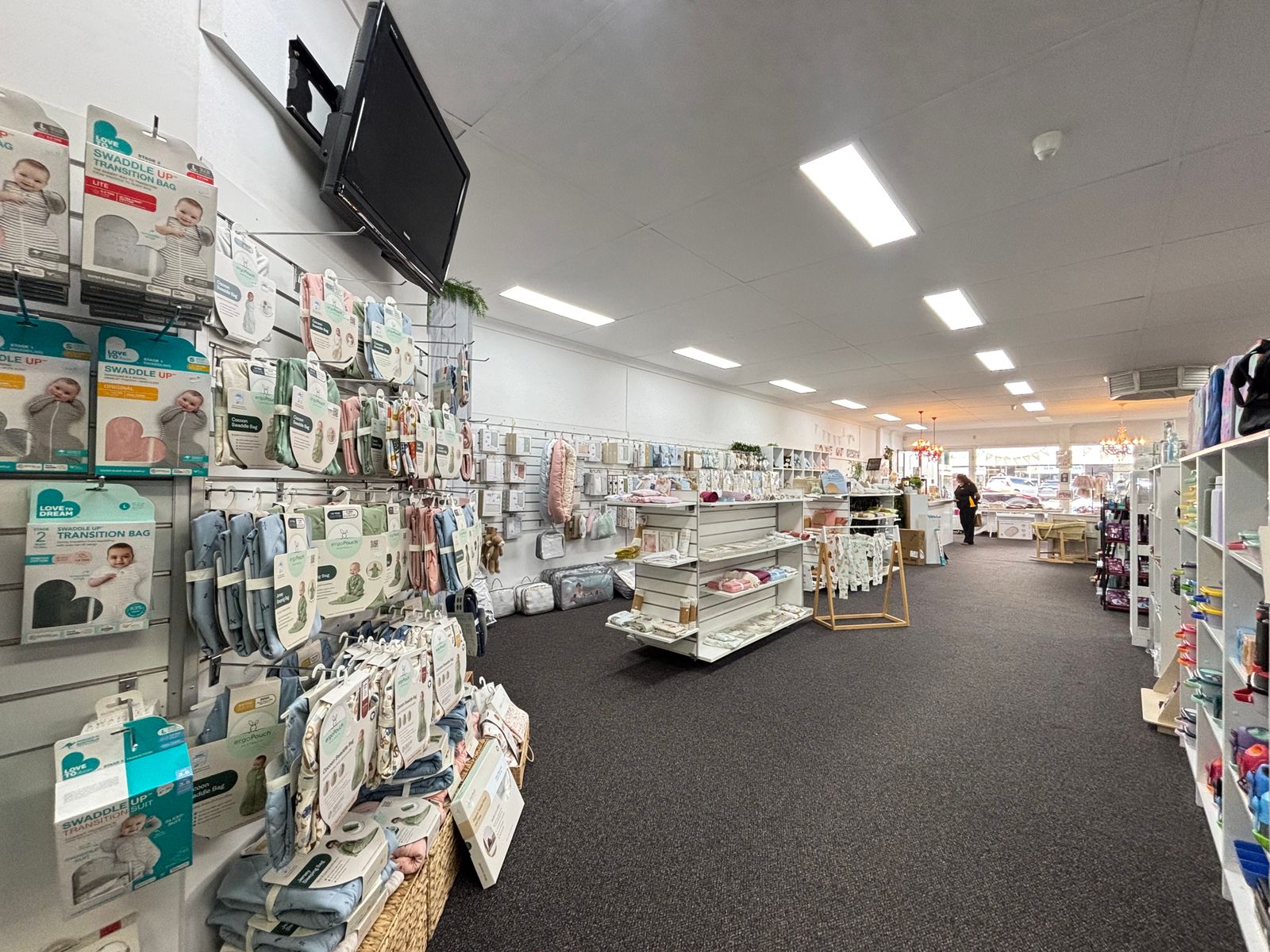Perfect for retail commercial property!
Located at the northern end of Hannan Street, this property offers a spacious 170sqm* main showroom, complemented by an additional 85sqm* of secondary showroom space. The ground floor also includes 80sqm* of storage, while the first-floor mezzanine provides 55sqm* of office space.
With a 10m* wide frontage and expansive windows, the showroom enjoys an abundance of natural light and features striking 3m high ceilings. The space is cooled by a large evaporative air conditioner, and the mezzani... Read more
With a 10m* wide frontage and expansive windows, the showroom enjoys an abundance of natural light and features striking 3m high ceilings. The space is cooled by a large evaporative air conditioner, and the mezzani... Read more
Located at the northern end of Hannan Street, this property offers a spacious 170sqm* main showroom, complemented by an additional 85sqm* of secondary showroom space. The ground floor also includes 80sqm* of storage, while the first-floor mezzanine provides 55sqm* of office space.
With a 10m* wide frontage and expansive windows, the showroom enjoys an abundance of natural light and features striking 3m high ceilings. The space is cooled by a large evaporative air conditioner, and the mezzanine benefits from a dedicated split system for added comfort. At the rear of the property, the storage area has roller door access from the sealed staff parking area.
*Measurements are approximate only
Estimated Outgoings:
•Council Rates: $6,496.90 per annum
•Water Rates: $300 + GST per annum
Additional Features:
•Personal car park at the rear of the property
•Easy access roller door for stock and supplies
•Split system cooling to the shop and office areas
•Ducted cooling to the showroom
•On-site toilet facilities
Viewings are available by appointment only. To schedule a viewing, please contact Robert Gilmore at 0419 864 695.
With a 10m* wide frontage and expansive windows, the showroom enjoys an abundance of natural light and features striking 3m high ceilings. The space is cooled by a large evaporative air conditioner, and the mezzanine benefits from a dedicated split system for added comfort. At the rear of the property, the storage area has roller door access from the sealed staff parking area.
*Measurements are approximate only
Estimated Outgoings:
•Council Rates: $6,496.90 per annum
•Water Rates: $300 + GST per annum
Additional Features:
•Personal car park at the rear of the property
•Easy access roller door for stock and supplies
•Split system cooling to the shop and office areas
•Ducted cooling to the showroom
•On-site toilet facilities
Viewings are available by appointment only. To schedule a viewing, please contact Robert Gilmore at 0419 864 695.
















